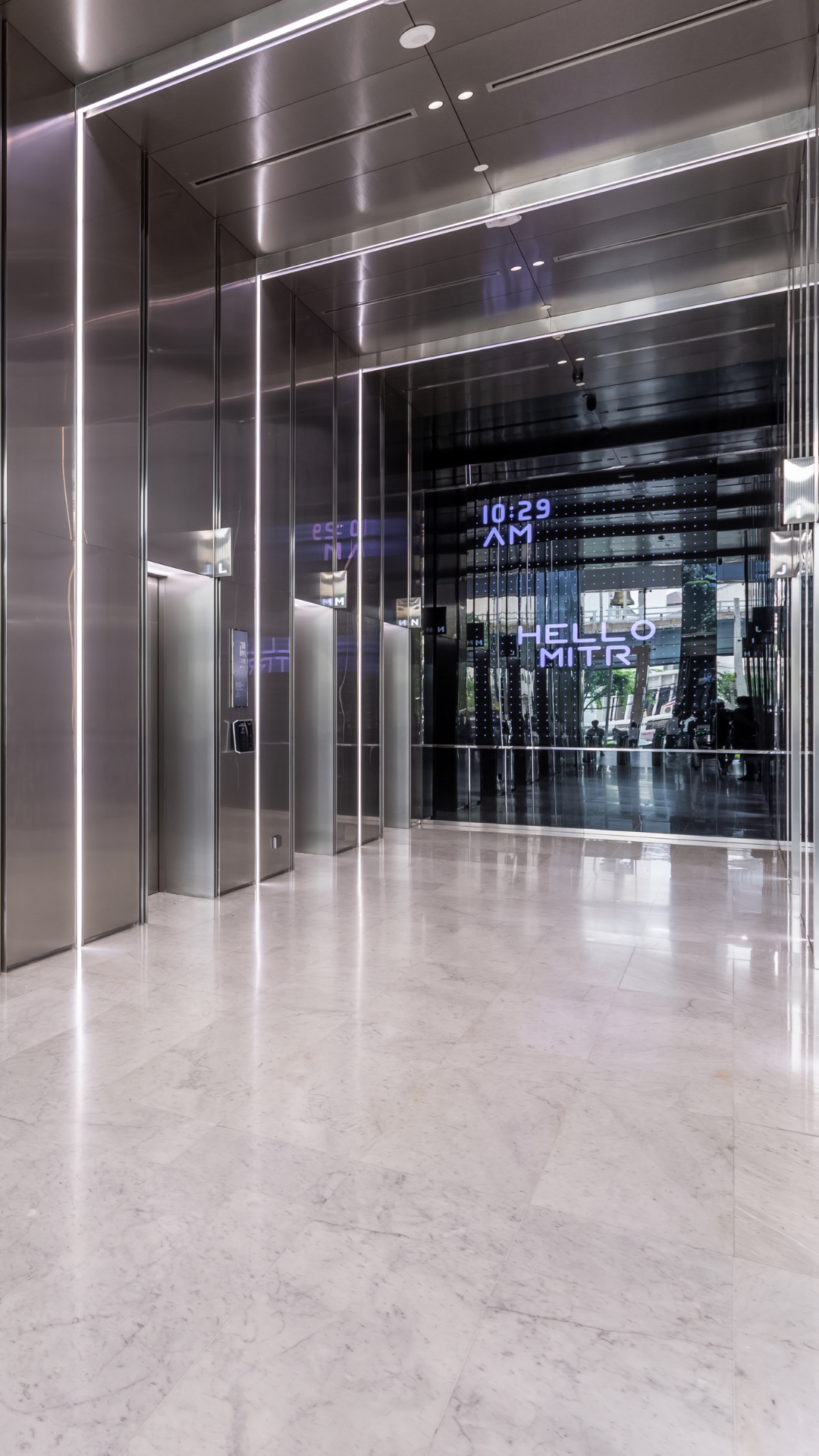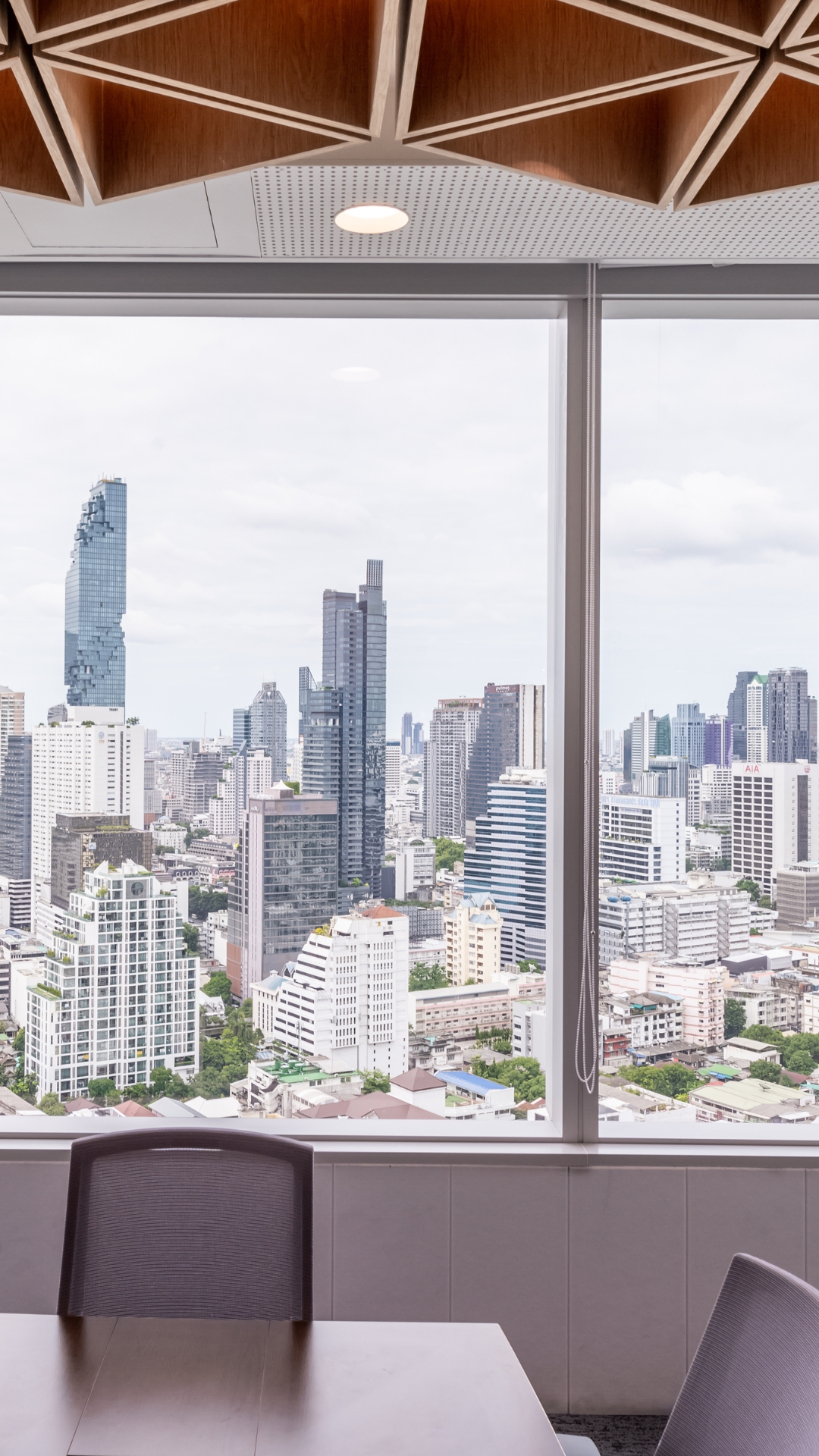Commercial Spaces
Commercial
Back
Commercial
Specification
- Stories & Area: The building spans 31 stories with an approximate rentable area of 48,000 sq. m. across all floors.
- Zone Distribution:
- Low Zone: Floors 7 to 19
- High Zone: Floors 20 to 31
- Floor Features: Each floor plate covers about 1,800 to 2,000 sq. m., featuring a 15 m core to window depth and a 2.9 m ceiling height.
Inter-floor Connectivity & Lift Facilities
- Knock-Out Panels: Two zones designed for potential internal staircase installation, enhancing inter-floor connectivity.
- Lifts:
- Passenger Lifts by Zone:
- Low: 7 lifts, 24-person capacity, 1,600 kg each
- High: 7 lifts, 24-person capacity, 1,600 kg each
- Service & Fireman’s Lifts: 1 unit from B2 to 31st Floor, with a capacity of 27 persons or 2,000 kg
- Car Park Lifts: 6 units from Basement 2 to 4th Floor (retail zone)
- Passenger Lifts by Zone:

Air Control & Lighting
- Air-conditioning: Centralized chilled water system with 4 Air Handling Units (AHUs) per standard floor. Additionally, a separate condenser water outlet is available for tenant-specific server rooms.
- Lighting: Fluorescent T8 LED, 2x14 Watts with an average of 500 lux across office spaces

Digital Connectivity & Automation Systems
- Connectivity Highlights:
- Diverse Options: The building offers multiple high-speed internet providers, including Fibber and Foxed Wireless Distribution, for varied tenant needs
- Swift Infrastructure: With a landlord-owned fiber backbone and reliable mobile performance, we ensure quick service deployment and continuous connectivity
- Secure Infrastructure: We prioritize data security with dedicated spaces for equipment, ample capacity for new services, and backup power for essential telecom equipment
- Efficient Access: Tenants benefit from a detailed connectivity guide, streamlining the connection process.
- Technical Insights:
- Fiber: Offers high-speed, symmetrical connections
- Mobile Planning: RF testing guarantees consistent mobile signal strength
- Telecom Room: A specialized space minimizing internet disruptions

